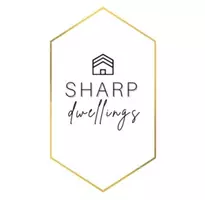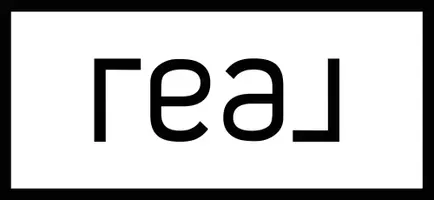518 S BAY SHORE Boulevard Gilbert, AZ 85233
4 Beds
3.5 Baths
3,249 SqFt
UPDATED:
Key Details
Property Type Single Family Home
Sub Type Single Family Residence
Listing Status Active
Purchase Type For Sale
Square Footage 3,249 sqft
Price per Sqft $395
Subdivision Harbor Point
MLS Listing ID 6847872
Bedrooms 4
HOA Fees $382
HOA Y/N Yes
Originating Board Arizona Regional Multiple Listing Service (ARMLS)
Year Built 1992
Annual Tax Amount $4,288
Tax Year 2024
Lot Size 7,971 Sqft
Acres 0.18
Property Sub-Type Single Family Residence
Property Description
Chef's Kitchen with top of the line GE Appliances + tons of cabinets & storage. Beautiful designer Granite counters. Upgraded White Cabinetry. Giant Walk-in Pantry, XL Laundry with Sink. 3 Master Suites w/ their own Baths. Huge Great Room w/ 20ft Ceilings. Dining Area and Great Room have Panoramic views from your Plantation-Shutter Windows of the Beautiful Lake. Elegant custom Tile Floors. Newer Interior & Exterior Paint with Decorative Stone touches. Remodeled Baths with Stone & Granite. Cobblestone driveway, Shed & Boat Dock.
Many Islands amenities close to hopping D-town Gilbert. See Photo Gallery
Location
State AZ
County Maricopa
Community Harbor Point
Direction E On Elliot, S on Islands Dr, Turn Left at Fountain, R on Rock Harbor, R on Cove--it curves R and turns into Bay Shore # 518 on your Left
Rooms
Other Rooms Library-Blt-in Bkcse, Great Room
Master Bedroom Upstairs
Den/Bedroom Plus 6
Separate Den/Office Y
Interior
Interior Features Master Downstairs, Upstairs, Eat-in Kitchen, Breakfast Bar, Vaulted Ceiling(s), Kitchen Island, Pantry, 2 Master Baths, Double Vanity, Full Bth Master Bdrm, Separate Shwr & Tub, High Speed Internet, Granite Counters
Heating Natural Gas
Cooling Central Air, Ceiling Fan(s), Programmable Thmstat
Flooring Carpet, Tile
Fireplaces Type 1 Fireplace
Fireplace Yes
Window Features Dual Pane
SPA None
Exterior
Exterior Feature Storage
Parking Features Garage Door Opener, Direct Access, Attch'd Gar Cabinets
Garage Spaces 2.5
Garage Description 2.5
Fence Block
Pool Play Pool, Private
Community Features Lake, Playground, Biking/Walking Path, Clubhouse
Amenities Available Management
Roof Type Tile
Accessibility Accessible Hallway(s)
Porch Covered Patio(s), Patio
Private Pool Yes
Building
Lot Description Waterfront Lot, Sprinklers In Rear, Sprinklers In Front, Desert Back, Grass Front, Auto Timer H2O Front, Auto Timer H2O Back
Story 2
Builder Name Custom
Sewer Sewer in & Cnctd, Public Sewer
Water City Water
Structure Type Storage
New Construction No
Schools
Elementary Schools Islands Elementary School
Middle Schools Mesquite Jr High School
High Schools Mesquite High School
School District Gilbert Unified District
Others
HOA Name The Islands
HOA Fee Include Maintenance Grounds
Senior Community No
Tax ID 302-30-485
Ownership Fee Simple
Acceptable Financing Cash, Conventional, 1031 Exchange, FHA, VA Loan
Horse Property N
Listing Terms Cash, Conventional, 1031 Exchange, FHA, VA Loan

Copyright 2025 Arizona Regional Multiple Listing Service, Inc. All rights reserved.






