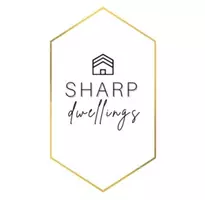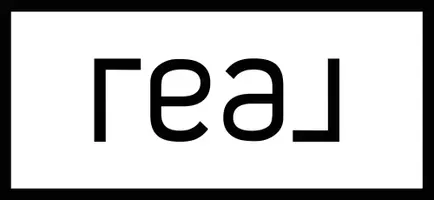
1507 E TREASURE COVE Drive Gilbert, AZ 85234
3 Beds
3.5 Baths
3,633 SqFt
UPDATED:
Key Details
Property Type Single Family Home
Sub Type Single Family Residence
Listing Status Active
Purchase Type For Sale
Square Footage 3,633 sqft
Price per Sqft $486
Subdivision West Lake Estates
MLS Listing ID 6860243
Bedrooms 3
HOA Fees $3,748/ann
HOA Y/N Yes
Year Built 1995
Annual Tax Amount $6,856
Tax Year 2024
Lot Size 0.329 Acres
Acres 0.33
Property Sub-Type Single Family Residence
Source Arizona Regional Multiple Listing Service (ARMLS)
Property Description
Live the lakefront lifestyle in this beautifully remodeled single-level home in Val Vista Lakes, Gilbert. Enjoy panoramic water views, an open-concept layout, and an updated chef's kitchen with custom cabinets and premium appliances, oversized island, and custom wine area. Updated Wood and Stone flooring throughout add elegance. Upgrades also include a redesigned laundry room, custom pantry for optimal storage and much more. Each bedroom has its own updated en-suite bathroom. The spacious primary suite opens to the patio and features a spa-style bath and walk-in closet. Step outside to your private dock, covered patio, and lush yard leading to the lake. Community amenities include pool, tennis, fitness center, and clubhouse.((
As part of the Val Vista Lakes community, enjoy access to first-class amenities, including a sparkling pool, a fitness center, tennis courts, and a welcoming clubhouse. The lush landscaping and meandering waterways perfectly complement the lakeside.
Location
State AZ
County Maricopa
Community West Lake Estates
Direction From intersection: South on Baseline, West on lakeside/Coral Cove Dr (West lake front gate), Rt upon gated entry on Treasure Cove , follow curve to address. Home is on the left!
Rooms
Other Rooms Family Room
Master Bedroom Split
Den/Bedroom Plus 4
Separate Den/Office Y
Interior
Interior Features High Speed Internet, Granite Counters, 9+ Flat Ceilings, Central Vacuum, No Interior Steps, Vaulted Ceiling(s), Kitchen Island, Pantry, 2 Master Baths, Bidet, Full Bth Master Bdrm, Separate Shwr & Tub
Heating Natural Gas
Cooling Central Air, Ceiling Fan(s)
Flooring Stone, Tile, Wood
Fireplaces Type 1 Fireplace, Family Room, Gas
Fireplace Yes
Window Features Solar Screens,Dual Pane
SPA Heated,Private
Laundry Wshr/Dry HookUp Only
Exterior
Exterior Feature Private Street(s), Built-in Barbecue
Parking Features Garage Door Opener, Separate Strge Area
Garage Spaces 3.0
Garage Description 3.0
Fence Block
Pool Heated
Landscape Description Irrigation Back, Irrigation Front
Community Features Racquetball, Pickleball, Lake, Gated, Community Spa, Community Spa Htd, Community Media Room, Tennis Court(s), Playground, Biking/Walking Path, Fitness Center
Roof Type Tile
Accessibility Bath Grab Bars
Porch Covered Patio(s), Patio
Private Pool Yes
Building
Lot Description Waterfront Lot, Cul-De-Sac, Grass Front, Grass Back, Auto Timer H2O Front, Auto Timer H2O Back, Irrigation Front, Irrigation Back
Story 1
Builder Name CUSTOM
Sewer Public Sewer
Water City Water
Structure Type Private Street(s),Built-in Barbecue
New Construction No
Schools
Elementary Schools Val Vista Lakes Elementary School
Middle Schools Greenfield Junior High School
High Schools Gilbert High School
School District Gilbert Unified District
Others
HOA Name The Val Vista Lakes
HOA Fee Include Street Maint
Senior Community No
Tax ID 304-96-118
Ownership Fee Simple
Acceptable Financing Cash, Conventional, FHA, VA Loan
Horse Property N
Disclosures Agency Discl Req, Seller Discl Avail
Possession Close Of Escrow
Listing Terms Cash, Conventional, FHA, VA Loan

Copyright 2025 Arizona Regional Multiple Listing Service, Inc. All rights reserved.







