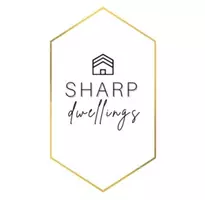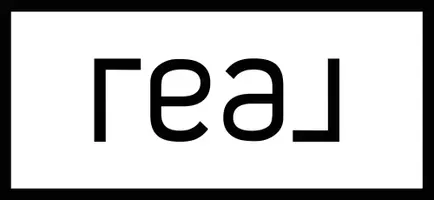$198,000
$199,900
1.0%For more information regarding the value of a property, please contact us for a free consultation.
500 W Clarendon Avenue #D-5 Phoenix, AZ 85013
2 Beds
2 Baths
1,100 SqFt
Key Details
Sold Price $198,000
Property Type Condo
Sub Type Apartment
Listing Status Sold
Purchase Type For Sale
Square Footage 1,100 sqft
Price per Sqft $180
Subdivision Park North
MLS Listing ID 6312973
Sold Date 01/28/22
Style Other
Bedrooms 2
HOA Fees $522/mo
HOA Y/N Yes
Year Built 1962
Tax Year 2021
Lot Size 1.918 Acres
Acres 1.92
Property Sub-Type Apartment
Source Arizona Regional Multiple Listing Service (ARMLS)
Property Description
a downtown Mid-Century modern CO-OP complex has a lovely updated ground floor unit with a large patio looking into the complex center. This is a unique unit with a wood-burning fireplace(or gas), with 2 bedrooms, 2 full baths, and a den, which is off of the kitchen. This home
has all new flooring, throughout, with completely new paint, new bathroom vanities, new fixtures, and an updated tub in each bathroom. The patio has a new epoxy floor for easy maintenance and weather protection. This unit has new kitchen counters, paint, and wood-vinyl flooring. This location is perfect for living in the city, everything is just blocks away, but is resident in a quiet mature environment, with little city noise or traffic. You can just lock and walk to so much. Property taxes included in HOA .
Location
State AZ
County Maricopa
Community Park North
Direction Osborn to 5th Ave, go north to Clarendon, the building is right in front and 5th Ave ends here. You must go to the front to get in. Parking on the west side of building.
Rooms
Other Rooms Family Room
Master Bedroom Not split
Den/Bedroom Plus 3
Separate Den/Office Y
Interior
Interior Features No Interior Steps, Full Bth Master Bdrm, Laminate Counters
Heating Electric, Natural Gas
Cooling Central Air, See Remarks
Flooring Laminate
Fireplaces Type 1 Fireplace
Fireplace Yes
Window Features Solar Screens
SPA Heated
Laundry See Remarks, None
Exterior
Parking Features Separate Strge Area, Assigned
Carport Spaces 1
Fence Block, Wrought Iron
Pool Fenced, Heated
Community Features Gated, Community Pool Htd, Near Light Rail Stop, Community Media Room, Community Laundry, Clubhouse
Amenities Available Self Managed
Roof Type Composition,Built-Up
Accessibility Zero-Grade Entry, Accessible Hallway(s)
Porch Patio
Private Pool No
Building
Lot Description Sprinklers In Rear, Sprinklers In Front, Desert Front, Gravel/Stone Front, Grass Front, Grass Back, Auto Timer H2O Front, Auto Timer H2O Back
Story 2
Builder Name unknown
Sewer Public Sewer
Water City Water
Architectural Style Other
New Construction No
Schools
Elementary Schools Other
Middle Schools Osborn Middle School
High Schools Central High School
School District Phoenix Union High School District
Others
HOA Name Park North
HOA Fee Include Roof Repair,Insurance,Sewer,Pest Control,Maintenance Grounds,Front Yard Maint,Air Cond/Heating,Trash,Water,Roof Replacement,Maintenance Exterior
Senior Community No
Tax ID 118-29-006-B
Ownership Co-Operative
Acceptable Financing Cash
Horse Property N
Listing Terms Cash
Financing Cash
Special Listing Condition Owner Occupancy Req
Read Less
Want to know what your home might be worth? Contact us for a FREE valuation!

Our team is ready to help you sell your home for the highest possible price ASAP

Copyright 2025 Arizona Regional Multiple Listing Service, Inc. All rights reserved.
Bought with BYHOMZ Realty






