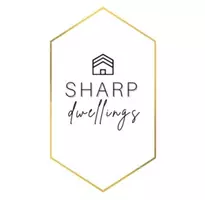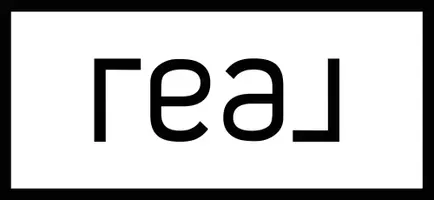$1,705,000
$1,750,000
2.6%For more information regarding the value of a property, please contact us for a free consultation.
3429 E COOLIDGE Street Phoenix, AZ 85018
4 Beds
4 Baths
3,021 SqFt
Key Details
Sold Price $1,705,000
Property Type Single Family Home
Sub Type Single Family Residence
Listing Status Sold
Purchase Type For Sale
Square Footage 3,021 sqft
Price per Sqft $564
Subdivision Squaw Peak Villa
MLS Listing ID 6313079
Sold Date 02/14/22
Style Ranch
Bedrooms 4
HOA Y/N No
Year Built 1982
Annual Tax Amount $6,476
Tax Year 2021
Lot Size 0.266 Acres
Acres 0.27
Property Sub-Type Single Family Residence
Source Arizona Regional Multiple Listing Service (ARMLS)
Property Description
Location! Location!! Location!!! Exceptional showpiece home with Guest House. The main house features 4 bedrooms, 3 bathrooms, formal dining, new lighting, 2 master bedrooms, and an oversized air-conditioned garage. This property also provides a well-designed extra 2 car side driveway. The resort-style outdoor settings offer relaxation, privacy, and exceptional spaces for entertaining family and friends. Backyard boasts a beautifully designed pool, spa, lighting, and mini putting green. The smart system guest house is the envy of the neighborhood. There are a total of 5 bedrooms and 4 bathrooms when including the guest house. Great Home for Ownership or Money Maker Vacation Rental. This 85018 Gem is a must-see. Welcome to the Arcadia Lifestyle!
Location
State AZ
County Maricopa
Community Squaw Peak Villa
Direction South on 36th Street to Coolidge, Left on Coolidge and home is down on the Left side.
Rooms
Other Rooms Guest Qtrs-Sep Entrn, Great Room, Family Room, BonusGame Room
Master Bedroom Split
Den/Bedroom Plus 5
Separate Den/Office N
Interior
Interior Features High Speed Internet, Smart Home, Granite Counters, Double Vanity, See Remarks, Eat-in Kitchen, Breakfast Bar, No Interior Steps, 2 Master Baths, Full Bth Master Bdrm, Separate Shwr & Tub
Heating Natural Gas
Cooling Central Air, Ceiling Fan(s)
Flooring Laminate, Stone, Wood
Fireplaces Type None
Fireplace No
Window Features Low-Emissivity Windows,Dual Pane
SPA Heated,Private
Laundry Wshr/Dry HookUp Only
Exterior
Exterior Feature Private Yard, Storage, Separate Guest House
Parking Features Garage Door Opener
Garage Spaces 2.0
Garage Description 2.0
Fence Other, Block
Pool Heated, Private
Community Features Near Bus Stop
View Mountain(s)
Roof Type Composition
Porch Patio
Private Pool Yes
Building
Lot Description Sprinklers In Rear, Sprinklers In Front, Synthetic Grass Frnt, Synthetic Grass Back, Auto Timer H2O Front, Auto Timer H2O Back
Story 1
Builder Name Unknown
Sewer Public Sewer
Water City Water
Architectural Style Ranch
Structure Type Private Yard,Storage, Separate Guest House
New Construction No
Schools
Elementary Schools Creighton Elementary School
Middle Schools Biltmore Preparatory Academy
High Schools Camelback High School
School District Phoenix Union High School District
Others
HOA Fee Include No Fees
Senior Community No
Tax ID 170-22-073
Ownership Fee Simple
Acceptable Financing Cash, Conventional
Horse Property N
Listing Terms Cash, Conventional
Financing Other
Read Less
Want to know what your home might be worth? Contact us for a FREE valuation!

Our team is ready to help you sell your home for the highest possible price ASAP

Copyright 2025 Arizona Regional Multiple Listing Service, Inc. All rights reserved.
Bought with Walt Danley Local Luxury Christie's International Real Estate






